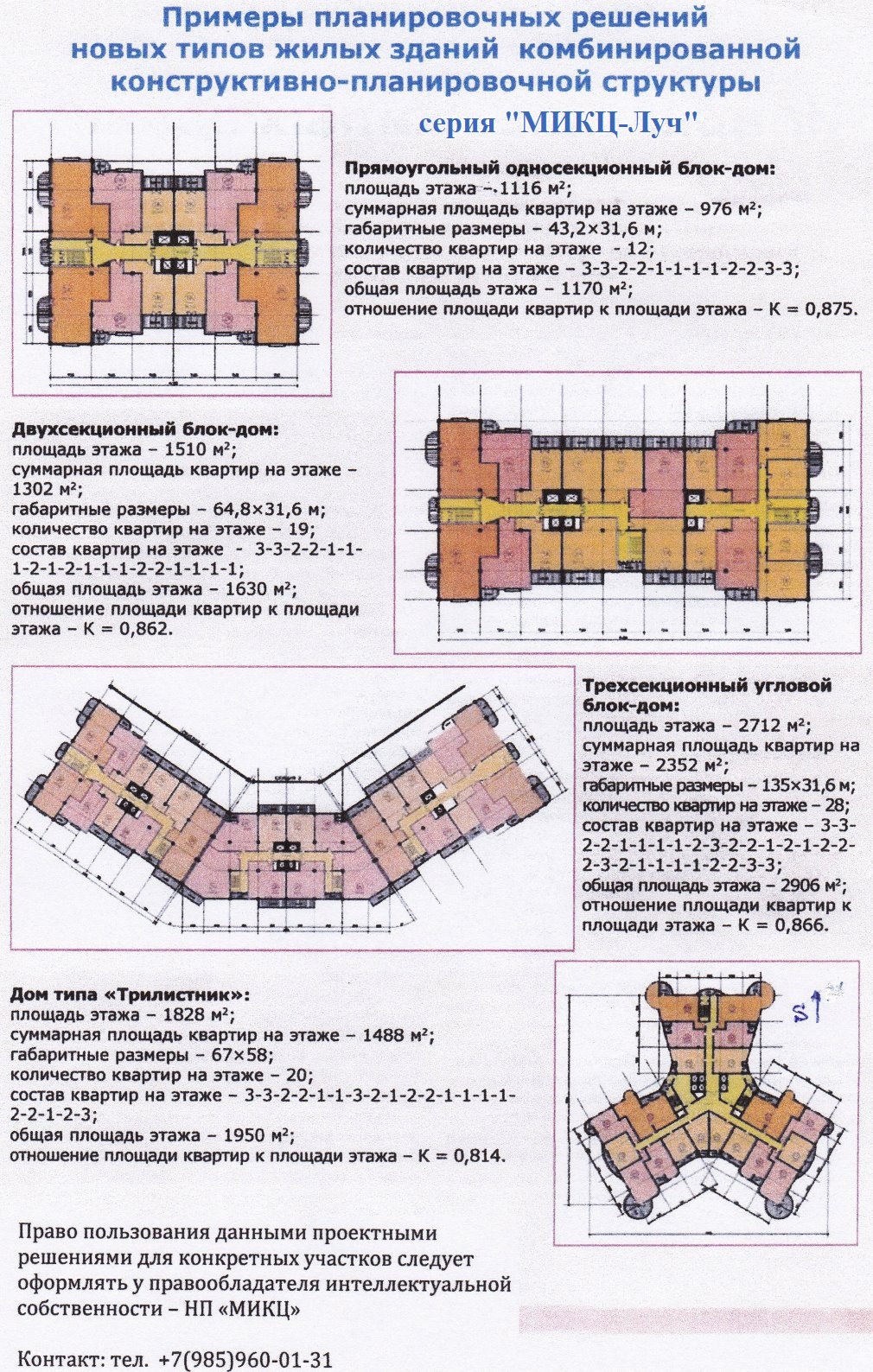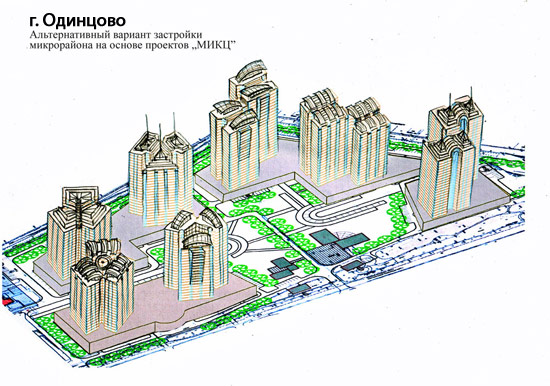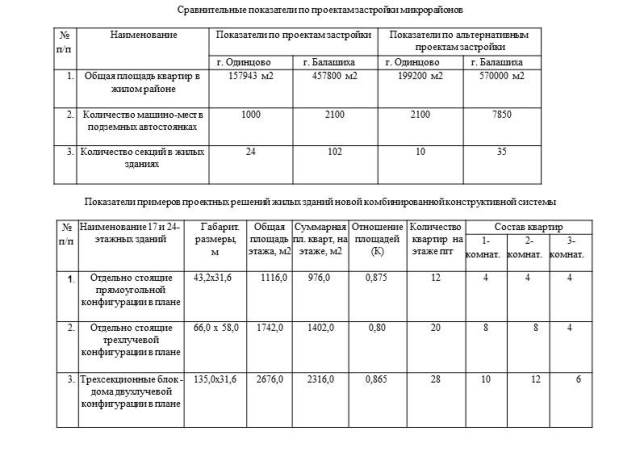New universal construction and planning structure recommended
for large-scale housing construction.
Alternative designing and construction of the combined system multi-storey residential buildings(17-25 storeys and more) with commercial floors inscribed in the stylobate of the requireddimensions and subterranean multilevel parking areas on the basis of the proposed constructionand planning structure rests upon new technical and technological concepts.
One of the main features of this design-planning structure is the formation on its basis of a new version of the combined structural system of multi-storey buildings, which contains a centrally located vertical volume-spatial supporting structure for the entire height of the building and a frame with flat floor slabs, solid on the floor.
The vertical volume-spatial bearing structure of the building as an original structural solution of the building provides increased resistance of the building. The proposed new types of residential buildings not only meet modern requirements and have urban value, but also have investment appeal, which is important in the conditions of limited financial resources.
The effect of the use of new types of buildings is that the use of optimal (for each case) combinations of various buildings of a combined constructive system of variable number of floors in a mass building of a residential microdistrict allow to achieve the maximum possible, in accordance with regulatory, output of living space from a relatively small site of a residential microdistrict, as well as increase the building density, freeing up additional free territory for organizing on it New low-rise sports and entertainment, educational, shopping, residential and other facilities.
The high economic efficiency of the 17-24-storey residential buildings proposed by “IICCGroup” Association is positively assessed by the State Unitary Enterprise of MoscowRegion “Integrated Design Research Institute” (SUE MR “NIIPROECT”).
The possibility of obtaining the above effect has been confirmed in practice by the results of updating the conceptual design of the layout of neighborhoods 23 and 24 of Balashikha MO based on an alternative option that represents, within the framework of the replacement of already accepted building types with buildings, of a combined structural system & nbsp; with preservation of the designated boundaries of the construction site, as well as adopted in the project for the construction of high-rise buildings.
As a result, according to the corrected version, it is proposed to place only 9 point houses and 8 block houses with corresponding stylobates instead of 102 sections of different heights on the construction site, and the number of apartments in this construction site increased from 7,000 to 7,666. This led to an increase in residential 108.000 square meters, which at the same time ensured the release of a significant additional territory. These results were reviewed by the ”Research and Design Institute of the General Plan of Moscow” and received a positive assessment: it was recommended to adapt new types of buildings of the combined structural system to the functional-planning structure of the built-up neighborhoods.
The same positive results were obtained on the example of a similar adjustment of the project of mass construction in the Odintsovo region of Moscow Region. In general, according to the results of the adjustment of these two microdistricts, in addition to reducing the number of sections of residential buildings (block-houses) by up to 3 times, and increasing the output of living space from the building area, on average, 25%, implementation The new universal constructive - planning structure allows, among other benefits, to increase the number of parking spaces in parking lots by 30-50% .
The given concrete examples are a reflection of the general trend achieved as a result of the transition to alternative design and construction in residential microdistricts of mass development.
Comparative table.
Comparative economic analysis of the indicators confirms that the construction of residential buildings on the proposed new projects allows every sixth square meter of usable floor space of apartments to create at the expense of saved funds and resources.





