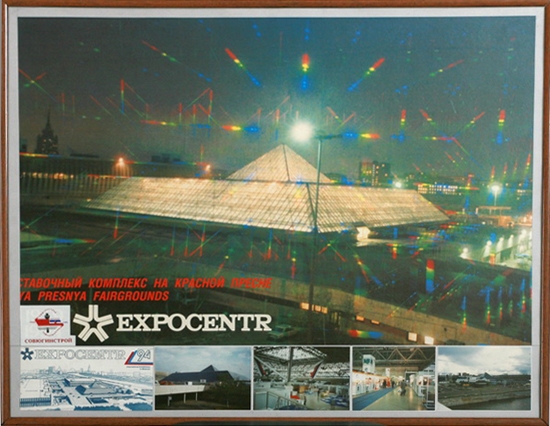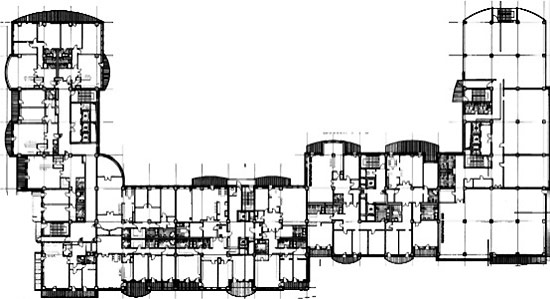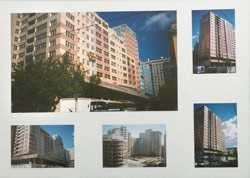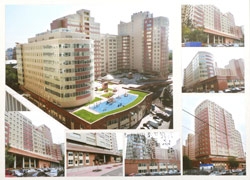Samples of effective design concepts in housing and civil construction elaborated and performed by "IICC Group" International association
"Forum" Exhibition Pavilion in Moscow
The building of the pavilion is a truncated pyramid with a base in the form of a complex built into the podium – a square measuring 90x90 m. and a maximum height of 31.2 m. with an exhibition area of 6200 sq. m.
Complex construction and installation work on the construction of the pavilion "Forum" included the installation of large-span spatial metal structures at ground level and their lifting with hydraulic jacks to the design marks.

Multifunctional residential and office complex of General Department for Diplomatic Corps Service of Russian Foreign Ministry in Moscow
Key technical and economic indices:
1. Total plot 1.2 ha
2. Total area of the building 89.150 m2
3. Total area of office premises 11.395 m2
4. Total area of residential premises 35.198 m2
5. Total area of public access site 11.998 m2
A pedestrian street, restaurants, personal services,
a multifunctional hall, a subsidiary bank, a business center,
a sports and fitness complex
6. Total area of subterranean parking 30.559 m2
7. Total area of apartments 28.997 m2
8. Structural volume of the building 303.250 m2
9. Subterranean parking area 682 m/m





